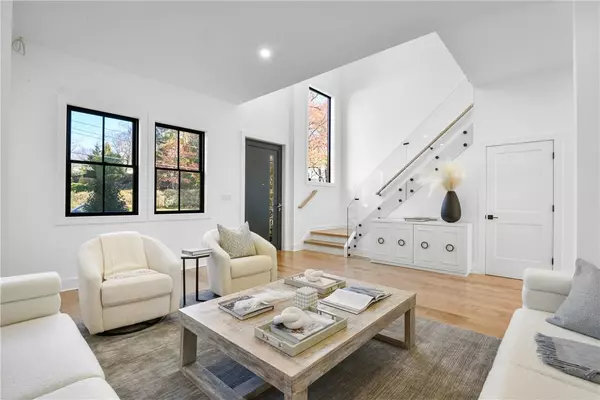
7 Hudson PL Larchmont, NY 10538
6 Beds
7 Baths
4,710 SqFt
OPEN HOUSE
Sun Nov 24, 1:00pm - 3:00pm
UPDATED:
11/23/2024 01:28 AM
Key Details
Property Type Single Family Home
Sub Type Single Family Residence
Listing Status Active
Purchase Type For Sale
Square Footage 4,710 sqft
Price per Sqft $634
MLS Listing ID KEYH6330016
Style Colonial,Contemporary
Bedrooms 6
Full Baths 6
Half Baths 1
Originating Board onekey2
Rental Info No
Year Built 1953
Annual Tax Amount $18,077
Lot Size 7,405 Sqft
Acres 0.17
Property Description
Location
State NY
County Westchester County
Rooms
Basement Walk-Out Access, Finished
Interior
Interior Features First Floor Bedroom, First Floor Full Bath, Cathedral Ceiling(s), Chefs Kitchen, Double Vanity, Eat-in Kitchen, Formal Dining, Entrance Foyer, High Ceilings, Kitchen Island, Primary Bathroom, Open Kitchen, Pantry, Quartz/Quartzite Counters, Walk-In Closet(s), Wet Bar
Heating Natural Gas, Hydro Air
Cooling Ductwork, ENERGY STAR Qualified Equipment
Flooring Hardwood
Fireplaces Number 1
Fireplace Yes
Appliance Stainless Steel Appliance(s), Gas Water Heater
Exterior
Exterior Feature Balcony
Garage Attached
Fence Fenced
Utilities Available Trash Collection Public
Total Parking Spaces 1
Building
Lot Description Near Public Transit, Near School, Sloped
Sewer Public Sewer
Water Public
Structure Type Advanced Framing Technique,Blown-In Insulation,HardiPlank Type
Schools
Elementary Schools Murray Avenue
Middle Schools Hommocks
High Schools Mamaroneck High School
School District Mamaroneck
Others
Senior Community No
Special Listing Condition None
GET MORE INFORMATION






