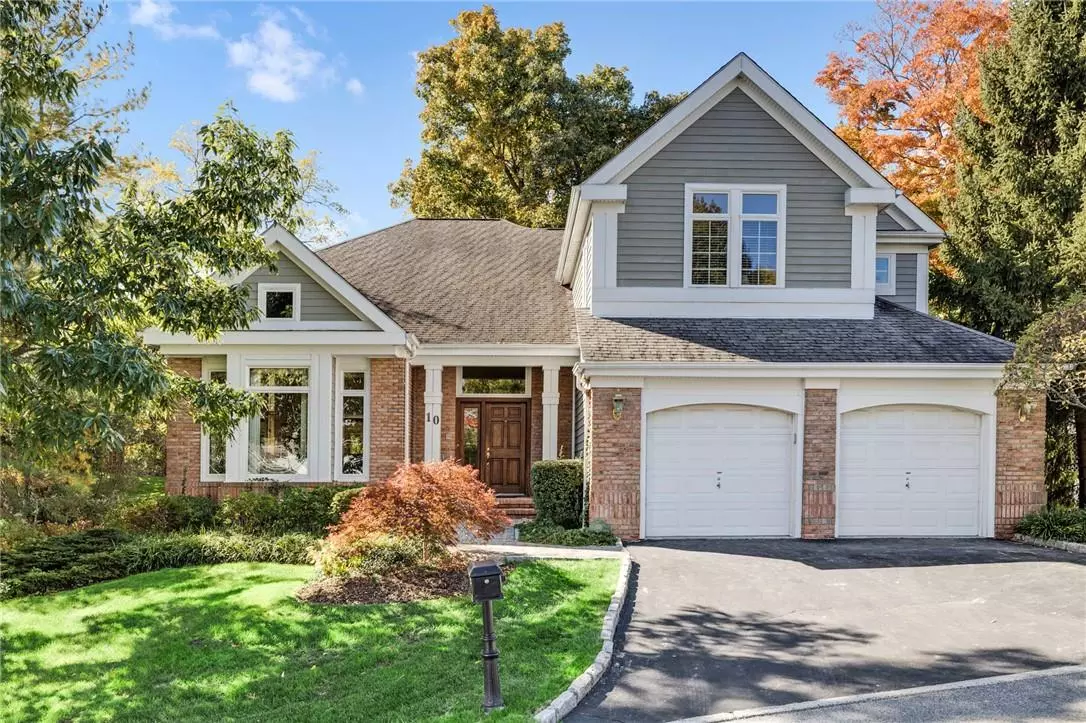
10 Longledge DR Rye Brook, NY 10573
4 Beds
4 Baths
4,248 SqFt
UPDATED:
11/21/2024 03:17 PM
Key Details
Property Type Single Family Home
Sub Type Single Family Residence
Listing Status Pending
Purchase Type For Sale
Square Footage 4,248 sqft
Price per Sqft $281
MLS Listing ID KEYH6332715
Style Colonial
Bedrooms 4
Full Baths 2
Half Baths 2
HOA Fees $635/mo
Originating Board onekey2
Rental Info No
Year Built 1994
Annual Tax Amount $28,340
Lot Size 6,987 Sqft
Acres 0.1604
Property Description
Location
State NY
County Westchester County
Rooms
Basement Walk-Out Access, Finished, Full
Interior
Interior Features Cathedral Ceiling(s), Chefs Kitchen, Double Vanity, Eat-in Kitchen, Entrance Foyer, Primary Bathroom, Walk-In Closet(s)
Heating Natural Gas, Baseboard
Cooling Central Air
Fireplaces Number 1
Fireplace Yes
Appliance Gas Water Heater
Exterior
Garage Attached
Pool Community
Utilities Available Trash Collection Public
Amenities Available Park
Total Parking Spaces 2
Building
Sewer Public Sewer
Water Public
Level or Stories Three Or More
Structure Type Advanced Framing Technique,Brick,Clapboard
Schools
Elementary Schools Thomas A Edison School
Middle Schools Port Chester Middle School
High Schools Port Chester Senior High School
School District Port Chester-Rye
Others
Senior Community No
Special Listing Condition None
GET MORE INFORMATION






