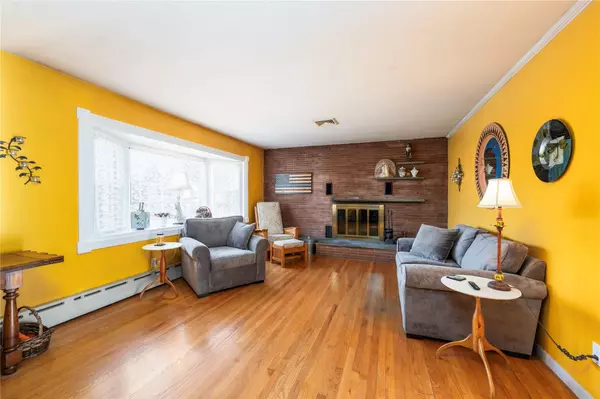13 Wendy DR Poughkeepsie, NY 12603
3 Beds
3 Baths
2,464 SqFt
UPDATED:
02/12/2025 07:03 AM
Key Details
Property Type Single Family Home
Sub Type Single Family Residence
Listing Status Pending
Purchase Type For Sale
Square Footage 2,464 sqft
Price per Sqft $223
MLS Listing ID KEY804149
Style Ranch
Bedrooms 3
Full Baths 2
Half Baths 1
Originating Board onekey2
Rental Info No
Year Built 1956
Annual Tax Amount $11,660
Lot Size 0.430 Acres
Acres 0.43
Property Sub-Type Single Family Residence
Property Description
Location
State NY
County Dutchess County
Rooms
Basement Finished, Full
Interior
Interior Features Eat-in Kitchen, Kitchen Island, Primary Bathroom, Open Kitchen, Walk Through Kitchen, Walk-In Closet(s), Washer/Dryer Hookup
Heating Baseboard, Oil
Cooling Central Air
Flooring Carpet, Hardwood
Fireplaces Number 1
Fireplaces Type Living Room, Wood Burning
Fireplace Yes
Appliance Dishwasher, Dryer, Electric Oven, Electric Range, Refrigerator, Washer
Laundry In Hall
Exterior
Exterior Feature Fire Pit, Lighting, Mailbox
Parking Features Attached, Driveway, Garage
Garage Spaces 1.0
Fence Back Yard, Fenced
Pool In Ground
Utilities Available Electricity Connected, Water Connected
Garage true
Private Pool Yes
Building
Lot Description Level, Sloped
Sewer Septic Tank
Water Public
Level or Stories Split Entry (Bi-Level)
Structure Type Frame
Schools
Elementary Schools Oak Grove Elementary School
Middle Schools Wappingers Junior High School
High Schools Roy C Ketcham Senior High Sch
School District Wappingers
Others
Senior Community No
Special Listing Condition None
Virtual Tour https://my.matterport.com/show/?m=r552LAoCT6e





