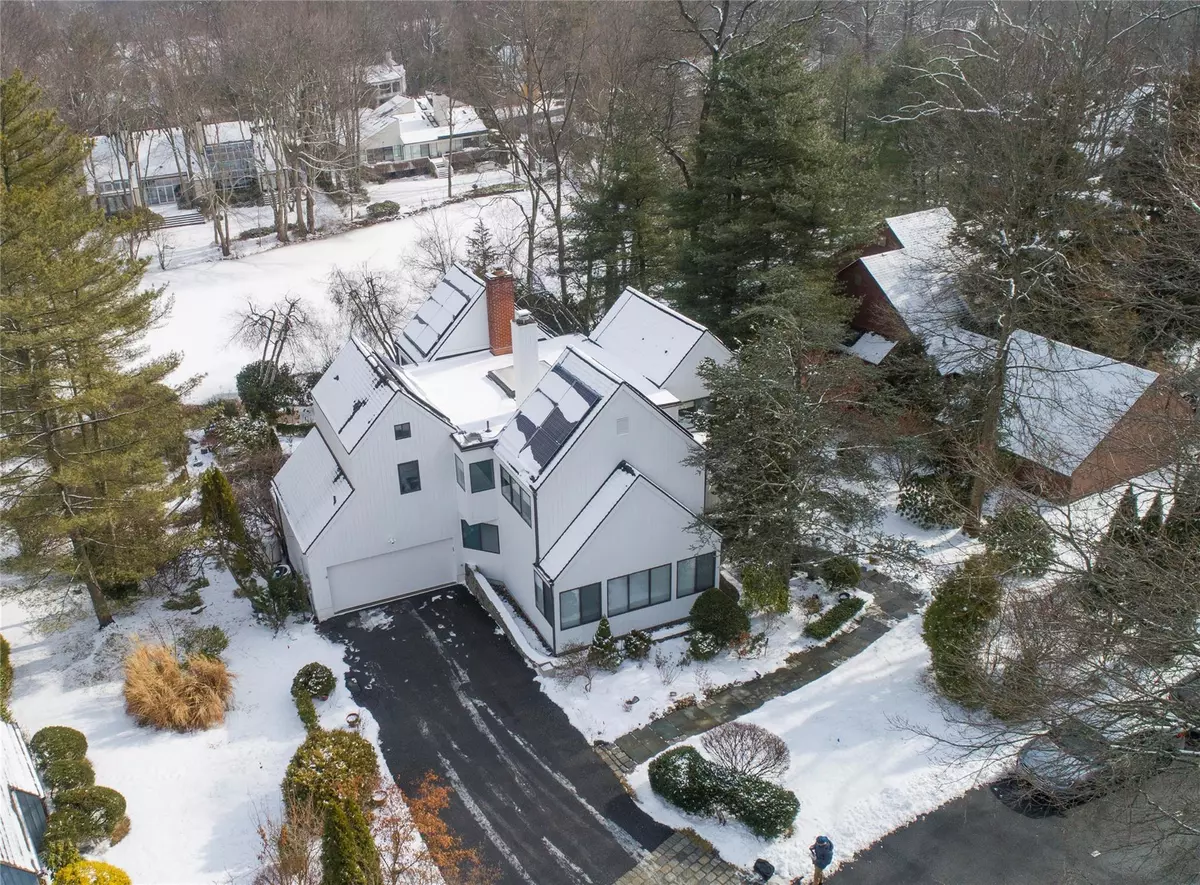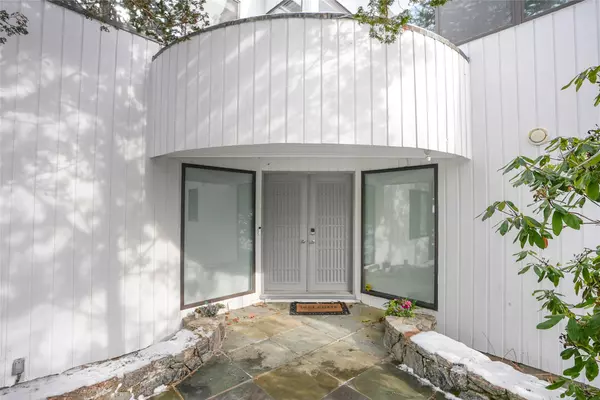23 Harrows LN Purchase, NY 10577
5 Beds
5 Baths
3,458 SqFt
UPDATED:
02/21/2025 07:05 AM
Key Details
Property Type Single Family Home
Sub Type Single Family Residence
Listing Status Pending
Purchase Type For Sale
Square Footage 3,458 sqft
Price per Sqft $477
MLS Listing ID KEY820371
Style Colonial,Contemporary
Bedrooms 5
Full Baths 4
Half Baths 1
HOA Fees $795/mo
HOA Y/N Yes
Originating Board onekey2
Rental Info No
Year Built 1986
Annual Tax Amount $30,445
Lot Size 0.420 Acres
Acres 0.42
Property Sub-Type Single Family Residence
Property Description
The exterior exudes timeless charm, with freshly painted cedar siding and meticulously landscaped grounds that surround the home. The expansive back deck overlooks a tranquil pond with a serene fountain, offering a picturesque setting for outdoor living and gatherings.
Step inside to experience an open-concept design that seamlessly merges luxury and comfort. High ceilings, refinished hardwood floors, and custom moldings throughout create a refined atmosphere. The elegant living room, featuring a striking stone fireplace and towering floor-to-ceiling windows, is bathed in natural light and provides an inviting space to relax or entertain. Smart home features, including remote-controlled blinds and an integrated audio system, further elevate the experience.
A chef's dream, the kitchen is designed for both beauty and function. A grand center island with a built-in wine cooler and breakfast bar is complemented by top-tier appliances, including a new Subzero refrigerator and Viking oven/range. The kitchen also boasts abundant cabinetry, a spacious pantry, and an inviting flow into the rest of the home.
The luxurious primary suite offers an expansive sanctuary, complete with a sprawling bedroom, an exquisite walk-in closet, and an additional closet for ample storage. The spa-like en-suite bath is outfitted with designer finishes, including a bidet, while an electric fireplace creates a cozy and intimate ambiance.
All bathrooms have been thoughtfully renovated with sophisticated designer fixtures and exceptional craftsmanship. The finished basement is a world unto itself, offering a game room, wine bar, sauna, gym, additional bedroom, and bathroom, all with walkout access to the outdoors. Every detail has been carefully curated to provide the utmost in comfort and style.
Equipped with Tesla solar panels, a security system, and six distinct heating and cooling zones controlled by smart thermostats, this home offers modern efficiency without compromising on luxury. Recessed lighting with dimmers enhances the elegant atmosphere, while every room reflects the careful attention to detail throughout the home.
The property also features a spacious 2-car attached garage and ample driveway space. As part of the family-friendly Morningside community, residents have access to tennis courts, peaceful surroundings, and are within close proximity to parks and recreational facilities.
This home is truly move-in ready, with the option to be sold fully furnished, allowing you to step into a lifestyle of unparalleled luxury and ease.
Location
State NY
County Westchester County
Rooms
Basement Finished, Full, Walk-Out Access
Interior
Interior Features Bidet, Breakfast Bar, Built-in Features, Chandelier, Eat-in Kitchen, ENERGY STAR Qualified Door(s), Entrance Foyer, Formal Dining, High Ceilings, His and Hers Closets, Kitchen Island, Marble Counters, Primary Bathroom, Natural Woodwork, Open Floorplan, Open Kitchen, Recessed Lighting, Sauna, Smart Thermostat, Soaking Tub, Sound System, Speakers, Walk-In Closet(s), Washer/Dryer Hookup
Heating Electric, Hydro Air
Cooling Central Air, Electric
Flooring Hardwood, Tile
Fireplaces Number 2
Fireplaces Type Bedroom, Electric, Living Room, Wood Burning
Fireplace Yes
Appliance Convection Oven, Cooktop, Dishwasher, Dryer, Exhaust Fan, Freezer, Gas Oven, Gas Range, Microwave, Refrigerator, Stainless Steel Appliance(s), Washer
Laundry Inside
Exterior
Parking Features Attached, Driveway, Garage Door Opener
Garage Spaces 2.0
Utilities Available Trash Collection Private
Amenities Available Gated, Maintenance, Park, Tennis Court(s)
Waterfront Description Water Access
Garage true
Private Pool No
Building
Lot Description Back Yard, Landscaped
Sewer Public Sewer
Water Public
Level or Stories Three Or More
Structure Type Cedar,Frame
Schools
Elementary Schools Purchase
Middle Schools Louis M Klein Middle School
High Schools Harrison High School
School District Harrison
Others
Senior Community No
Special Listing Condition None





