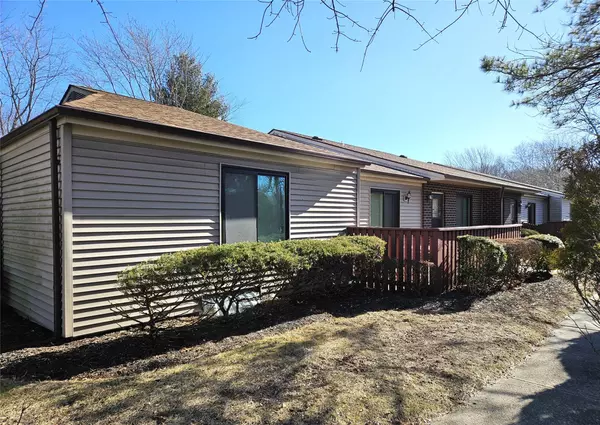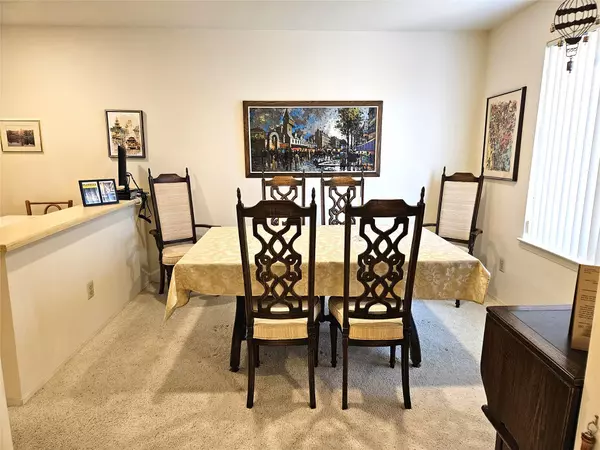865 Skyline DR Coram, NY 11727
2 Beds
2 Baths
1,132 SqFt
UPDATED:
02/24/2025 01:59 AM
Key Details
Property Type Condo
Sub Type Condominium
Listing Status Active
Purchase Type For Sale
Square Footage 1,132 sqft
Price per Sqft $335
Subdivision Bretton Woods
MLS Listing ID KEY827380
Style Other
Bedrooms 2
Full Baths 2
HOA Fees $717/mo
HOA Y/N Yes
Originating Board onekey2
Rental Info No
Year Built 1985
Annual Tax Amount $4,364
Lot Size 1,306 Sqft
Acres 0.03
Property Sub-Type Condominium
Property Description
Nestled In A Quiet, Wooded Location & Close To Parking, This Spacious Ranch Style Condo (With Nobody Above) Offers A Beautiful Open Floorplan - A Ceramic Tiled Formal Entry Opens Into The Formal Living Room, Formal Dining Room & Eat In Kitchen...
The Inviting Formal Living Room Offers A Customized Floorplan With All Of The Hallway Walls Removed To Create A Larger, Open Living & Entertaining Space, Has An Updated Vinyl Insulated Sliding Door Illuminating The Room With Natural Light (Leading To A Large Front Patio), Recessed Lighting & Ample Room For A Large Living Room Set/Furniture.
The Formal Dining Room Is Nicely Sized With A Double Window For Natural Light, Recessed Lighting, Ample Room For A Nicely Sized Dining Room Set/Furniture, And Opens Into The Eat In Kitchen (With A Half Wall/Counter Serving Area Between The Dining Room & The Kitchen).
The Cabinet Lined Kitchen Offers Two Walls Of Cabinetry, Mirrored Backsplash, Ceramic Tile Floors, Recessed Lighting, GE Ceramic Top Stove, GE Built In Microwave Oven, GE Refrigerator, Maytag Dishwasher & Ample Room For A Good Sized Kitchen Table.
The Warm & Inviting Primary Bedroom Offers A Large Full Wall/Triple Mirrored Closet With Built-In Shelves/Closet System, Updated Vinyl Insulated Double Window For Natural Light & Ample Room For A Good Sized Bedroom Set/Furniture, And The Primary Bathroom Offers A Corner Shower With Ceramic Tiled Walls/Surround & Ceramic Tile Floors.
The Guest/Second Bedroom Is Very Well Sized With A Wall Of Custom Built In Storage Cabinetry (Doors, Drawers & Lots Of Storage), Ample Room For Furniture, Updated Vinyl Insulated Double Window For Natural Light, Large Walk-In Closet & Second Double Sized Closet With Built In Shelves/Storage System, And The Lovely Guest/Hallway Bathroom Offers A Large Vanity, Full Bathtub With Fully Ceramic Tiled Walls/Surround & Ceramic Tile Floors.
There Is Also A Large Laundry/Utility Room With A Full Sized Hot Point Washer & Dryer With Storage Cabinetry Above, And Updated Rheem Central Air Conditioning & Heat Pump System.
Bretton Woods Offers A Stunning Private Nine Hole Golf Course With Magnificent Rolling Fairways, Tailored Greens & Bunkers/Sand Traps, Spectacular Clubhouse With Large Open Seating/Lounge Areas, Entertainment & Gathering Spaces, Expansive Indoor & Outdoor Pools, Billiards Room, Gym, Bowling Alley, And Much, Much More! True Taxes (Without Any Exemptions) Are: $4364.42 & The Monthly Maintenance Fee Also Includes Internet & Cable. Come & See This Stunning Community & Enjoy Resort Style Living!
Location
State NY
County Suffolk County
Interior
Interior Features First Floor Bedroom, First Floor Full Bath, Built-in Features, Eat-in Kitchen, Entrance Foyer, Formal Dining, Primary Bathroom, Open Floorplan, Open Kitchen, Recessed Lighting, Walk-In Closet(s)
Heating Electric, Heat Pump
Cooling Central Air
Flooring Carpet, Ceramic Tile
Fireplace No
Appliance Dishwasher, Dryer, Microwave, Oven, Refrigerator, Washer
Laundry Laundry Room
Exterior
Utilities Available Cable Connected, Electricity Connected, Water Connected
Amenities Available Clubhouse, Fitness Center, Gated, Golf Course, Lounge, Maintenance Grounds, Parking, Pool, Recreation Facilities, Snow Removal, Tennis Court(s)
View Neighborhood, Trees/Woods
Garage false
Building
Lot Description Corner Lot, Landscaped, Level, Near Golf Course, Wooded
Sewer Other, Public Sewer
Water Public
Level or Stories One
Structure Type Brick,Frame,Vinyl Siding
Schools
Elementary Schools Coram Elementary School
Middle Schools Longwood Junior High School
High Schools Longwood High School
School District Longwood
Others
Senior Community No
Special Listing Condition None
Pets Allowed No





