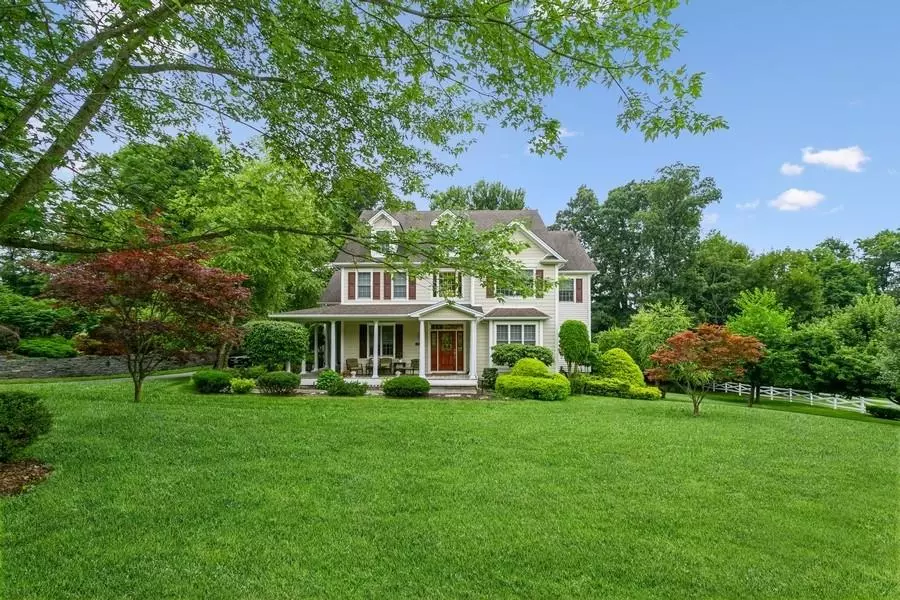$735,000
$700,000
5.0%For more information regarding the value of a property, please contact us for a free consultation.
12 Somerset LN Warwick, NY 10990
4 Beds
4 Baths
4,177 SqFt
Key Details
Sold Price $735,000
Property Type Single Family Home
Sub Type Single Family Residence
Listing Status Sold
Purchase Type For Sale
Square Footage 4,177 sqft
Price per Sqft $175
Subdivision Southwyck Farms
MLS Listing ID KEYH6130483
Sold Date 11/16/21
Style Colonial
Bedrooms 4
Full Baths 2
Half Baths 2
HOA Y/N No
Originating Board onekey2
Rental Info No
Year Built 2004
Annual Tax Amount $16,100
Lot Size 0.867 Acres
Acres 0.8672
Property Sub-Type Single Family Residence
Property Description
This TROPHY HOME is a work of art with its unparalleled craftsmanship. It boasts the most extreme crown moldings, high hats, refinished hardwood floors & every upgrade you can imagine. There are multifunctional spaces for flexible entertaining & living. You'll feel like you're in a Fairytale when you step onto a large wraparound porch & enter into a glorious two story foyer w automatic chandelier light, which lowers for cleaning and bulb changing There is a private Formal Living Room, Formal Dining Room ,powder room,Large 2 story Family Room w fireplace & cathedral ceiling in an open flowing floor plan w the CUSTOM KITCHEN w granite counters, an island & extended family/ dining area w sliders to new Azek Composite deck w manual Awning. The upstairs proudly presents a MASTER BEDROOM SUITE fit for Royalty w coffered ceiling attached sitting/office/nursery area ,3 more large bedrooms & another full bath. Experience these amenities & lifestyle options everyday ! Additional Information: Amenities:Storage,ParkingFeatures:2 Car Attached,
Location
State NY
County Orange County
Rooms
Basement Finished, Full, Walk-Out Access
Interior
Interior Features Cathedral Ceiling(s), Ceiling Fan(s), Chandelier, Eat-in Kitchen, Entrance Foyer, Formal Dining, Granite Counters, Primary Bathroom, Walk-In Closet(s)
Heating Baseboard, Propane
Cooling Central Air
Flooring Carpet, Hardwood
Fireplaces Number 1
Fireplace Yes
Appliance Dishwasher, Dryer, Microwave, Refrigerator, Washer, Water Conditioner Owned
Laundry Inside
Exterior
Exterior Feature Mailbox
Parking Features Attached, Driveway, Garage Door Opener
Utilities Available Trash Collection Private
Total Parking Spaces 2
Building
Lot Description Cul-De-Sac, Near School, Near Shops, Part Wooded, Stone/Brick Wall
Sewer Septic Tank
Water Drilled Well
Level or Stories Three Or More
Structure Type Frame,Vinyl Siding
Schools
Elementary Schools Sanfordville Elementary School
Middle Schools Warwick Valley Middle School
High Schools Warwick Valley High School
School District Warwick Valley
Others
Senior Community No
Special Listing Condition None
Read Less
Want to know what your home might be worth? Contact us for a FREE valuation!

Our team is ready to help you sell your home for the highest possible price ASAP
Bought with Green Team New York Realty

