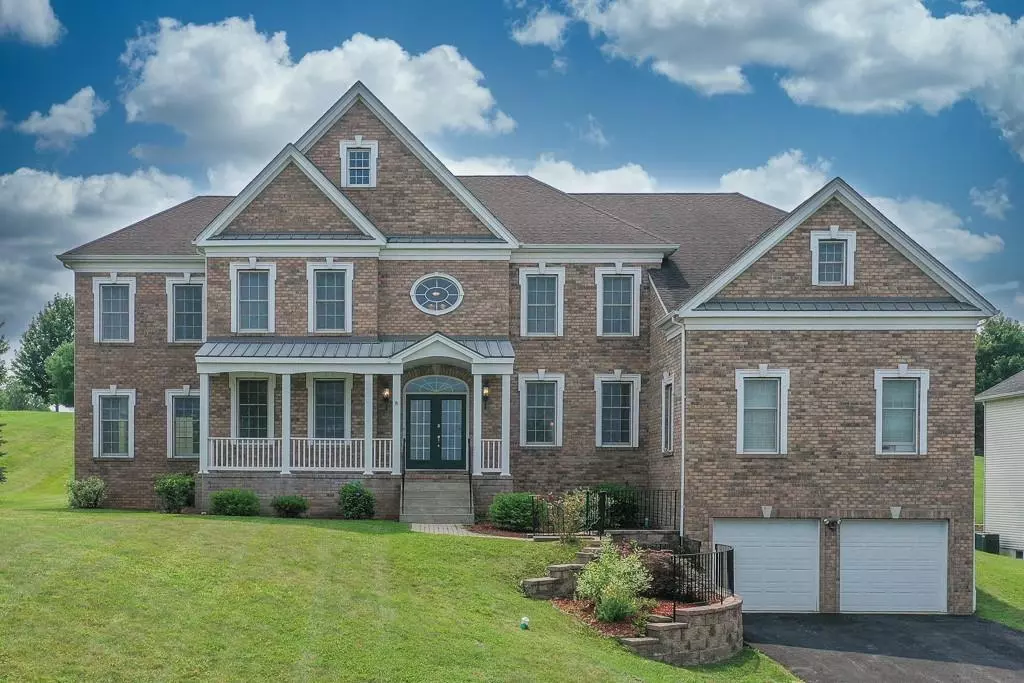$675,000
$699,999
3.6%For more information regarding the value of a property, please contact us for a free consultation.
21 Susie BLVD Poughkeepsie, NY 12603
5 Beds
6 Baths
4,556 SqFt
Key Details
Sold Price $675,000
Property Type Single Family Home
Sub Type Single Family Residence
Listing Status Sold
Purchase Type For Sale
Square Footage 4,556 sqft
Price per Sqft $148
MLS Listing ID KEYH6132833
Sold Date 12/20/21
Style Colonial
Bedrooms 5
Full Baths 5
Half Baths 1
Originating Board onekey2
Rental Info No
Year Built 2007
Annual Tax Amount $23,229
Lot Size 0.670 Acres
Acres 0.67
Property Description
WELCOME TO THE MONROE-BROUGHAM MODEL! Stunning Custom Colonial in the highly sought after Arlington Hunt community. Custom contemporary center stair case and two-story foyer upon entry, home features 5 bedrooms and 5.5 bathrooms, 4500 finished SQ FT, and over $100k in upgrades. Hardwood flooring throughout the lower level, two-story family room, brand new central air, custom kitchen with double oven, gas cook top and plenty of space for entertaining guests. Plan features a master bedroom en-suite down as well as the second level. The master bedroom on the second level, features tray ceilings, a formal sitting room, massive walk-in closet and en-suite features double vanities, stand up shower and jacuzzi tub. Full unfinished walk-up insulated basement with 9 foot ceilings perfect for storage or an amazing rec room down the road. Outside features an expansive freshly painted deck, beautifully landscaped and amazing front facing western mountain views with breathtaking sunsets. Close to Taconic, shopping, schools and hospitals. Municipal water, sewer and natural gas. Amazing value here, priced to sell! **Some photos have been virtually staged** Additional Information: ParkingFeatures:2 Car Attached,
Location
State NY
County Dutchess County
Rooms
Basement Full, Unfinished, Walk-Out Access
Interior
Interior Features Master Downstairs
Heating Forced Air, Natural Gas
Cooling Central Air
Fireplaces Number 1
Fireplace Yes
Appliance Cooktop, Dishwasher, Microwave, Refrigerator, Washer, Gas Water Heater
Exterior
Garage Attached, Underground
Utilities Available Trash Collection Private
Amenities Available Park
Total Parking Spaces 2
Building
Lot Description Near Public Transit, Near School, Near Shops
Sewer Public Sewer
Water Public
Level or Stories Two
Structure Type Frame,Vinyl Siding
Schools
Elementary Schools Overlook Primary School
Middle Schools Lagrange Middle School
High Schools Arlington High School
School District Arlington
Others
Senior Community No
Special Listing Condition None
Read Less
Want to know what your home might be worth? Contact us for a FREE valuation!

Our team is ready to help you sell your home for the highest possible price ASAP
Bought with Houlihan Lawrence Inc.
GET MORE INFORMATION


