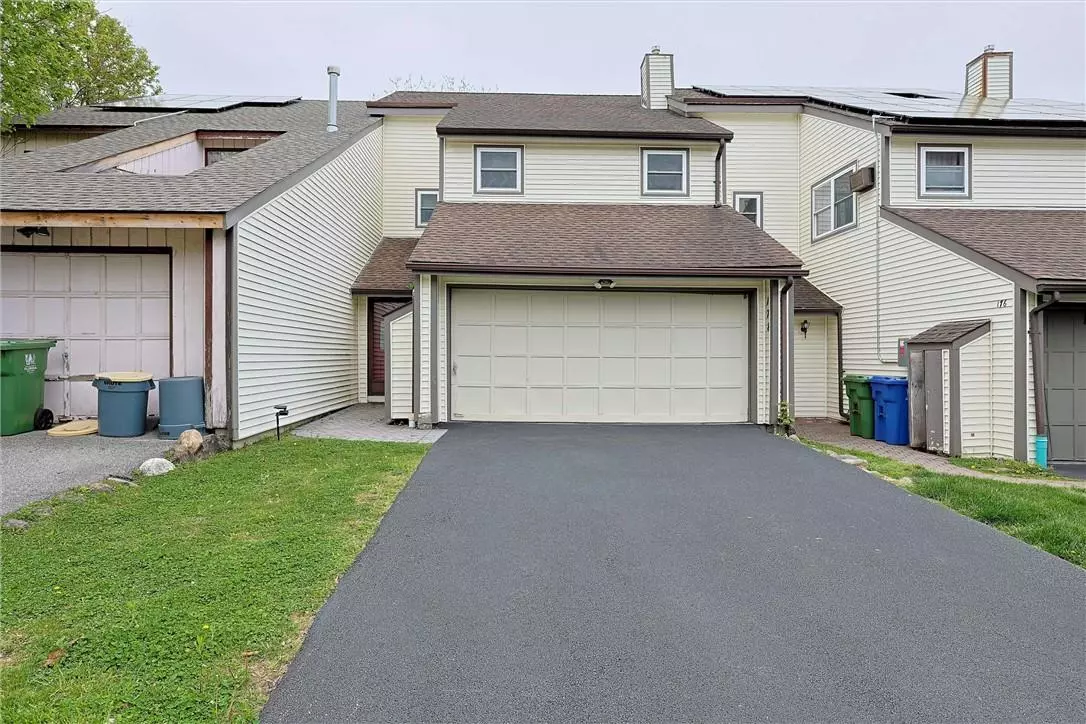$352,000
$329,900
6.7%For more information regarding the value of a property, please contact us for a free consultation.
178 Country Club DR Florida, NY 10921
3 Beds
3 Baths
1,973 SqFt
Key Details
Sold Price $352,000
Property Type Townhouse
Sub Type Townhouse
Listing Status Sold
Purchase Type For Sale
Square Footage 1,973 sqft
Price per Sqft $178
Subdivision Cedar Crest
MLS Listing ID KEYH6297718
Sold Date 08/28/24
Bedrooms 3
Full Baths 2
Half Baths 1
HOA Fees $165/mo
Originating Board onekey2
Rental Info No
Year Built 1982
Annual Tax Amount $6,291
Lot Size 3,445 Sqft
Acres 0.0791
Property Description
Welcome Home to 178 Country Club Drive, located in the Cedar Crest Community in Florida NY. This charming townhouse offers ample space and amenities that will fit everyones needs! Nestled in a tranquil neighborhood, this 3-bedroom, 2.5-bathroom townhouse awaits your personal touch to call it home. Upon entry, you're greeted by a cozy yet large living space, perfect for relaxing evenings or entertaining guests. The adjacent dining area provides a welcoming atmosphere for sharing meals with loved ones. Natural light pours in through large windows and sliding door, accentuating the warmth of the space. Upstairs awaits 3 generously sized bedrooms, a laundry room and a full bathroom. The primary bedroom boasts an en-suite bathroom, walk in closet and private balcony offering the ultimate peaceful retreat at the end of each day. Head Downstairs to the full finished walk out basement, where you will have ample space for storage, entertaining and more! That's not all this home has to offer, the community also offers a beautiful in ground pool, tennis courts, pickle ball court, playground & basketball courts along with a clubhouse & full gym! Conveniently located near shops, dining, and recreational amenities, this townhouse won't stay on the market for long! Call today to schedule a showing. Additional Information: Amenities:Storage,Tennis,ParkingFeatures:1 Car Attached,2 Car Attached,
Location
State NY
County Orange County
Rooms
Basement Finished, Full
Interior
Interior Features Cathedral Ceiling(s), Primary Bathroom
Heating Baseboard, Natural Gas
Cooling Wall/Window Unit(s)
Flooring Carpet
Fireplace No
Appliance Dishwasher, Dryer, Washer, Gas Water Heater
Laundry Inside
Exterior
Parking Features Attached, Driveway
Pool Community
Utilities Available Trash Collection Public
Amenities Available Clubhouse, Park
Total Parking Spaces 3
Building
Lot Description Near Public Transit, Near School, Near Shops
Sewer Public Sewer
Water Public
Structure Type Frame,Wood Siding
Schools
Elementary Schools Golden Hill Elementary
Middle Schools S S Seward Institute
High Schools S.S. Seward Institute
School District Florida
Others
Senior Community No
Special Listing Condition None
Read Less
Want to know what your home might be worth? Contact us for a FREE valuation!

Our team is ready to help you sell your home for the highest possible price ASAP
Bought with RE/MAX Town & Country
GET MORE INFORMATION


