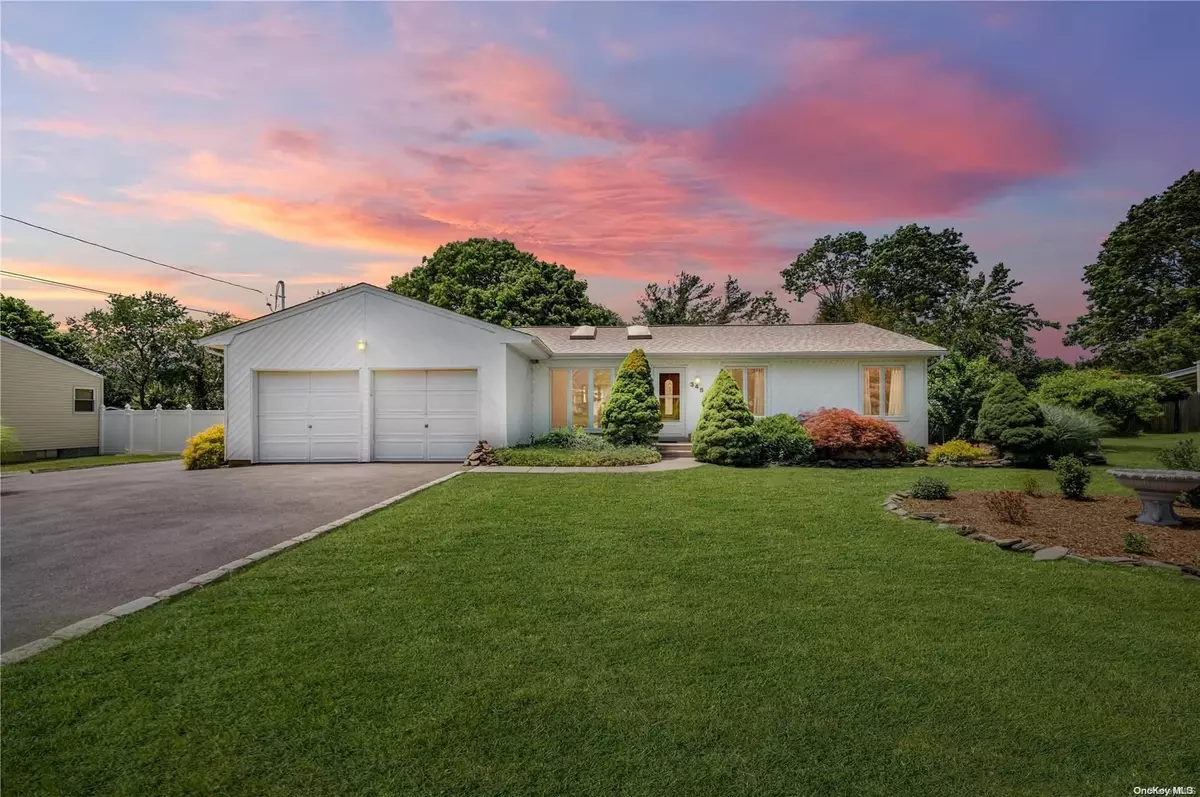$525,000
$499,999
5.0%For more information regarding the value of a property, please contact us for a free consultation.
348 Munsell RD East Patchogue, NY 11772
3 Beds
2 Baths
2,450 SqFt
Key Details
Sold Price $525,000
Property Type Single Family Home
Sub Type Single Family Residence
Listing Status Sold
Purchase Type For Sale
Square Footage 2,450 sqft
Price per Sqft $214
MLS Listing ID KEYL3458257
Sold Date 05/25/23
Style Ranch
Bedrooms 3
Full Baths 2
Originating Board onekey2
Rental Info No
Year Built 1974
Annual Tax Amount $10,070
Lot Dimensions 100x150
Property Description
Clear Your Calendar And Come Tour This Welcoming Home In A Unique Neighborhood. Spaciously Designed, This Ranch Style Home Features 3 Spacious Bedrooms, All With Generous Windows, Sunlight-Filled Eat-In Kitchen With Granite Tops & Stainless Steel Appliances, Formal Dining Room, Oversized Family Room, Plus A Screeded In Room Perfect For Relaxing Or Entertaining. Fresh Paint Throughout And Immaculately Clean! Full Finished Basement With Large Open Space, Full Bath, Egress Window, Laundry Area. Get Excited About The Backyard With Stately Trees, Large Deck And Fully Fenced, All Enticing You To Host Your Next Summer Barbecue With Friends. Upgrades Includes Newer Roof, Newer Windows, Newer Heating System & Above Ground 275 Oil Tank, Split Unit A/C, Newer Flooring, Crown Molding, Updated Bath Rooms, 200 Amp Electric, Recessed Lighting, IGS, Newer Washer & Dryer, 2 Car Garage With Oversized Driveway, Plus Amazing Curb Appeal On 100X150 Manicured Flat Lot & More. Come See Your New Home Today., Additional information: Appearance:Mint ++,Separate Hotwater Heater:No
Location
State NY
County Suffolk County
Rooms
Basement Finished, Full
Interior
Interior Features Cathedral Ceiling(s), Eat-in Kitchen, Formal Dining, First Floor Bedroom, Granite Counters, Master Downstairs
Heating Baseboard, Oil
Cooling Ductless
Flooring Hardwood
Fireplace No
Appliance Dishwasher, Dryer, Refrigerator, Washer
Exterior
Exterior Feature Mailbox
Garage Attached, Driveway, Garage Door Opener, Garage, Off Site, Private
Fence Fenced
Utilities Available Trash Collection Public
Amenities Available Park
Private Pool No
Building
Lot Description Level, Near Public Transit, Near School, Near Shops, Sprinklers In Front, Sprinklers In Rear
Sewer Cesspool
Water Public
Level or Stories One
Structure Type Frame,Vinyl Siding
New Construction No
Schools
Middle Schools Bellport Middle School
High Schools Bellport Senior High School
School District South Country
Others
Senior Community No
Special Listing Condition None
Read Less
Want to know what your home might be worth? Contact us for a FREE valuation!

Our team is ready to help you sell your home for the highest possible price ASAP
Bought with Signature Premier Properties
GET MORE INFORMATION


