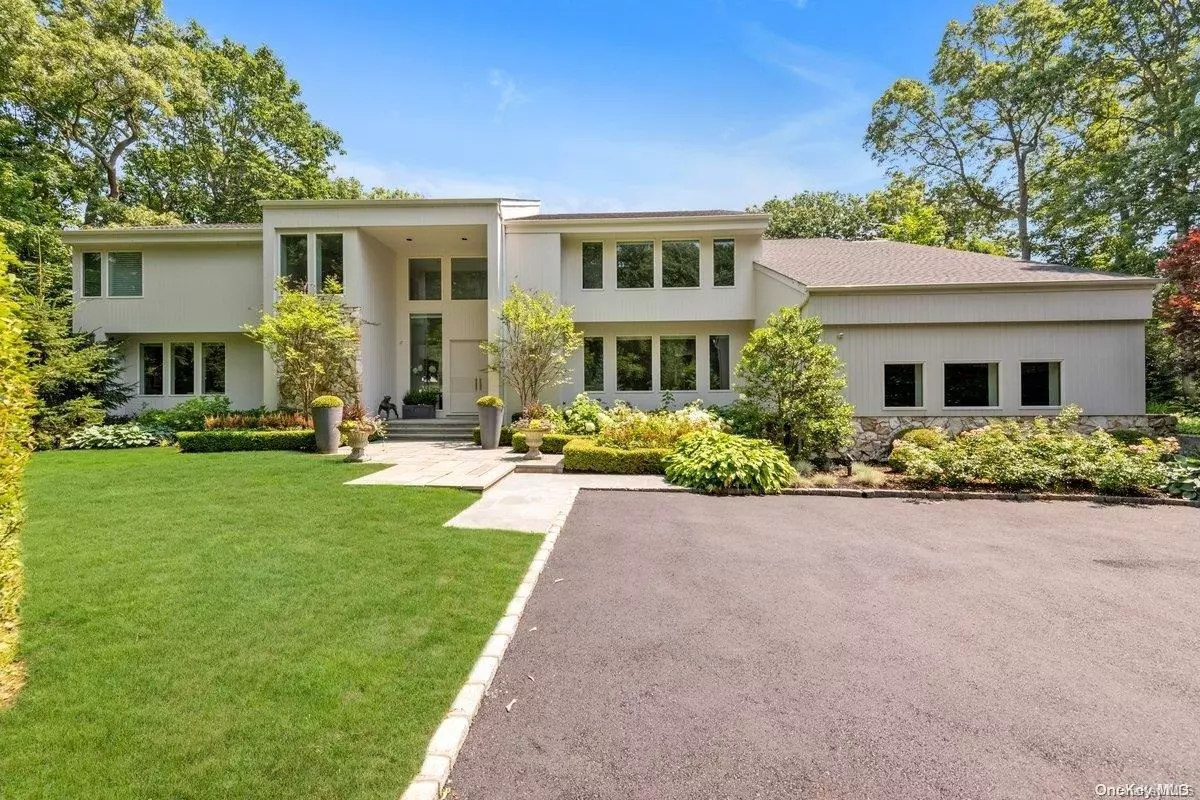$2,910,675
$2,878,000
1.1%For more information regarding the value of a property, please contact us for a free consultation.
6 White Birch RD Oyster Bay Cove, NY 11791
5 Beds
5 Baths
5,700 SqFt
Key Details
Sold Price $2,910,675
Property Type Single Family Home
Sub Type Single Family Residence
Listing Status Sold
Purchase Type For Sale
Square Footage 5,700 sqft
Price per Sqft $510
MLS Listing ID KEYL3491188
Sold Date 10/04/23
Style Post Modern
Bedrooms 5
Full Baths 4
Half Baths 1
Originating Board onekey2
Rental Info No
Year Built 1994
Annual Tax Amount $34,241
Lot Dimensions 2.03
Property Description
Located in the Prestigious Tall Oaks Community in Oyster Bay Cove, This beautiful Post Modern home has been renovated in 2019 to perfection and features all the luxury amenities you could dream of. Two recently professionally landscaped acres, backing the Fox Hollow Preserve. Very tranquil, private location. Enter through The Grand Double Entry Foyer To Enjoy The Main Floor Which Features Incredible Ambiance While Offering Many Expansive Areas To Relax, Dine And To Entertain. Open Floor Plan with an Abundance of Natural Sunlight, Spacious rooms, Vaulted High Ceilings, Floor to Ceiling Windows, Amazing Formal Living room and Beautiful Formal Dining room. The Chef's Kitchen has many luxury amenities including imported custom European Cabinetry, Calacatta Gold Countertops, Subzero fridge, freezer, full size wine cooler, Miele Dishwasher, Miele built in Coffee maker, Wolf appliances (double oven built-in microwave, gas range top). New Kitchen Sliding Doors open to the patio . It's an entertainer's dream. Plenty of space for dining al fresco or simply relaxing in nature. Home Office, Laundry Room, Powder Room complete the first floor. Vaulted ceilings and 9ft ceilings throughout. Master Suite with two spacious walk in closets. Master Bath is all in white Carrera marble with floating walnut double vanity and free standing NOKORI LED therapy tub with Dornbracht Faucets. plus 3 bedrooms and 2 additional baths, with a bonus room complete the 2nd floor. Radiant Heated floors in all bathrooms on 2nd floor. 3 Car Garage, full Lush Acres. Centrally located, near train, schools, dining, shopping, and beaches. CSH Schools., Additional information: Appearance:Diamond,Separate Hotwater Heater:y
Location
State NY
County Nassau County
Rooms
Basement Unfinished
Interior
Interior Features Cathedral Ceiling(s), Eat-in Kitchen, Entrance Foyer, Formal Dining, First Floor Bedroom, Primary Bathroom, Walk-In Closet(s)
Heating Forced Air, Oil, Radiant
Cooling Central Air
Flooring Hardwood
Fireplaces Number 1
Fireplace Yes
Appliance ENERGY STAR Qualified Appliances, Oil Water Heater
Exterior
Parking Features Attached, Private
Amenities Available Park
Private Pool No
Building
Lot Description Cul-De-Sac, Near Public Transit, Near School, Near Shops, Sprinklers In Front, Sprinklers In Rear
Sewer Cesspool
Water Public
Structure Type Cedar,Frame
New Construction No
Schools
Middle Schools Cold Spring Harbor High School
High Schools Cold Spring Harbor High School
School District Cold Spring Harbor
Others
Senior Community No
Special Listing Condition None
Read Less
Want to know what your home might be worth? Contact us for a FREE valuation!

Our team is ready to help you sell your home for the highest possible price ASAP
Bought with LAFFEY REAL ESTATE
GET MORE INFORMATION


