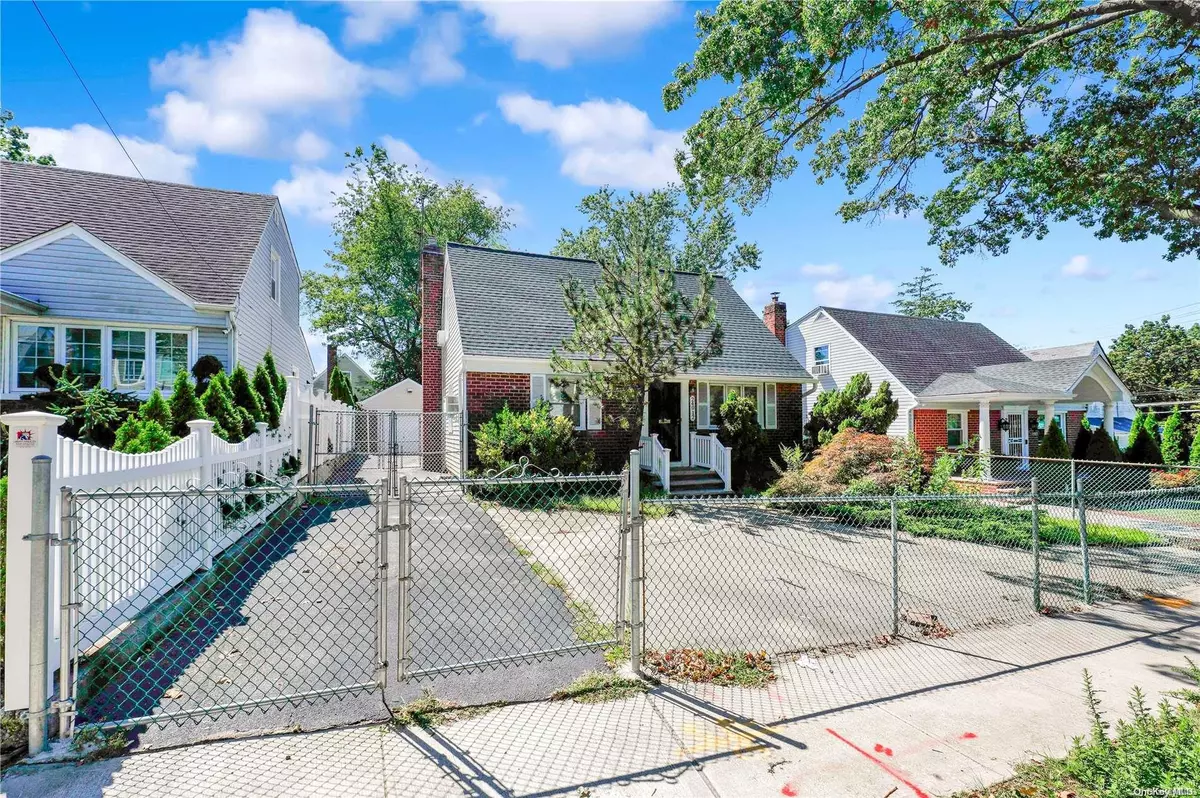$795,000
$829,000
4.1%For more information regarding the value of a property, please contact us for a free consultation.
240-12 128th AVE Rosedale, NY 11422
4 Beds
3 Baths
1,814 SqFt
Key Details
Sold Price $795,000
Property Type Single Family Home
Sub Type Single Family Residence
Listing Status Sold
Purchase Type For Sale
Square Footage 1,814 sqft
Price per Sqft $438
MLS Listing ID KEYL3507900
Sold Date 11/22/23
Style Exp Cape
Bedrooms 4
Full Baths 3
Originating Board onekey2
Rental Info No
Year Built 1950
Annual Tax Amount $6,486
Lot Dimensions 46x100
Property Description
Location, Location, Location! Completely Newly Renovated Detached Oversized Expanded Cape (Over 1800 Square Feet of Space) with 4 Bedrooms, 3 Full Bathrooms on a Picturesque Rosedale Block, 2 blocks out of Nassau County Elmont/Valley Stream Neighborhoods! Enjoy the Long Island Lifestyle While Paying Only Minimal Queens County Taxes! 1st Floor: Huge Open Concept Living Room & Dining Room, Oversized 10 Foot Brand New Custom Cabinetry Eat-In Kitchen Fully Equipped with Stainless Steel Appliances + a 6 Foot Breakfast Island! 2 Large Bedrooms, 1 Full Bathroom, Extra Closet Space, Backdoor - Backyard Access 2nd Floor: 2 Large Bedrooms, 1 Full Bathroom, Extra Closet Space Basement: *Separate Entrance* Walk-out, Fully Finished with High Ceilings, 1 Full Bathroom, 1-2 Large Bedrooms + Kitchenette. Private Access From 1st Floor to Laundry Room for Owner! Additional Features: Oversized 45x100 lot, Large Private Driveway & 1 Car Garage, Fully Fenced, Large Backyard Porch! This House is a Must See Today!, Additional information: Interior Features:Lr/Dr
Location
State NY
County Queens
Rooms
Basement Finished, Full, Walk-Out Access
Interior
Interior Features Eat-in Kitchen, First Floor Bedroom, Granite Counters, Master Downstairs
Heating Baseboard, Natural Gas
Cooling Wall Unit(s)
Flooring Hardwood
Fireplace No
Appliance Gas Water Heater
Exterior
Parking Features Detached, Driveway, Private
Fence Fenced
Private Pool No
Building
Water Private
Structure Type Brick,Frame,Vinyl Siding
New Construction No
Schools
Middle Schools Cambria Heights Academy
High Schools Cambria Heights Academy
School District Queens 29
Others
Senior Community No
Special Listing Condition None
Read Less
Want to know what your home might be worth? Contact us for a FREE valuation!

Our team is ready to help you sell your home for the highest possible price ASAP
Bought with Top Homes Realty Inc
GET MORE INFORMATION


