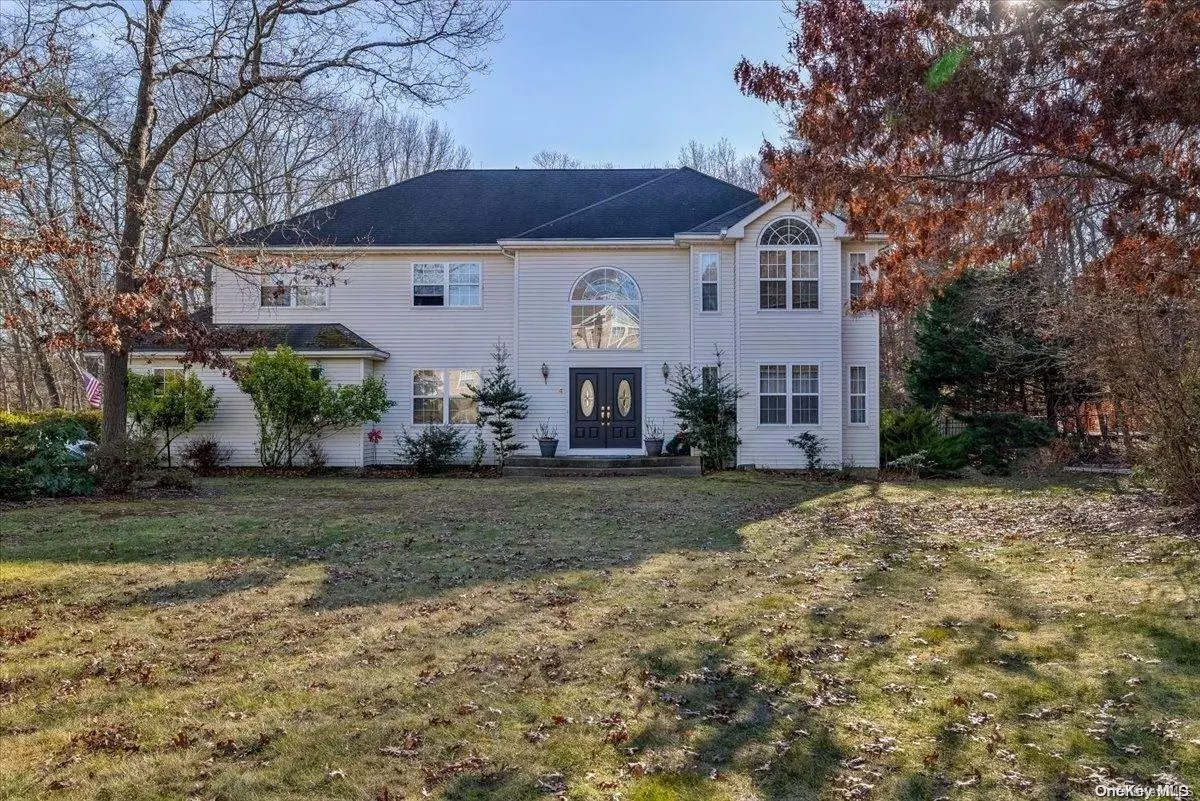$780,000
$735,000
6.1%For more information regarding the value of a property, please contact us for a free consultation.
4 Chestnut ST Brookhaven, NY 11719
5 Beds
3 Baths
3,520 SqFt
Key Details
Sold Price $780,000
Property Type Single Family Home
Sub Type Single Family Residence
Listing Status Sold
Purchase Type For Sale
Square Footage 3,520 sqft
Price per Sqft $221
MLS Listing ID KEYL3522934
Sold Date 04/30/24
Style Colonial
Bedrooms 5
Full Baths 2
Half Baths 1
Originating Board onekey2
Rental Info No
Year Built 2000
Annual Tax Amount $18,856
Lot Dimensions 1.1
Property Description
Nestled on a Cul-de-sac in the Horizon at the Hamlet section in Brookhaven, this expansive 5 bedroom, 2.5 bath residence encompasses over 3,500 square feet sitting on over an acre lot. Upon entry, freshly painted with a soaring high-ceiling foyer and hardwood floors that grace the main areas. Chef's kitchen with granite countertops, S.S appliances including a Viking oven/range, and formal dining room. A family room centered around a wood-burning fireplace flows into a large living room. A 1st floor bedroom, powder room, and laundry room complete the first floor. Second floor features a full hall bath, additional bedrooms, and a master bedroom suite featuring cathedral ceilings, a spacious ensuite bath, and dual walk-in closets. Full finished basement presents a wet bar for entertainment, ensuring versatility in use. Outdoors includes heated in-ground pool with new pump surrounded by pavers., Additional information: Appearance:Excellent,Interior Features:Lr/Dr
Location
State NY
County Suffolk County
Rooms
Basement Finished, Full
Interior
Interior Features Cathedral Ceiling(s), Eat-in Kitchen, Entrance Foyer, Formal Dining, First Floor Bedroom, Granite Counters, Primary Bathroom, Walk-In Closet(s)
Heating Forced Air, Natural Gas
Cooling Central Air
Flooring Carpet, Hardwood
Fireplaces Number 1
Fireplaces Type Wood Burning Stove
Fireplace Yes
Appliance Gas Water Heater
Exterior
Garage Attached, Private
Fence Fenced
Pool In Ground
Private Pool Yes
Building
Lot Description Cul-De-Sac, Level, Near School, Near Shops, Sprinklers In Front, Sprinklers In Rear
Sewer Cesspool
Water Public
Level or Stories Two
Structure Type Frame,Vinyl Siding
New Construction No
Schools
Middle Schools Bellport Middle School
High Schools Bellport Senior High School
School District South Country
Others
Senior Community No
Special Listing Condition None
Read Less
Want to know what your home might be worth? Contact us for a FREE valuation!

Our team is ready to help you sell your home for the highest possible price ASAP
Bought with Fave Realty Inc
GET MORE INFORMATION


