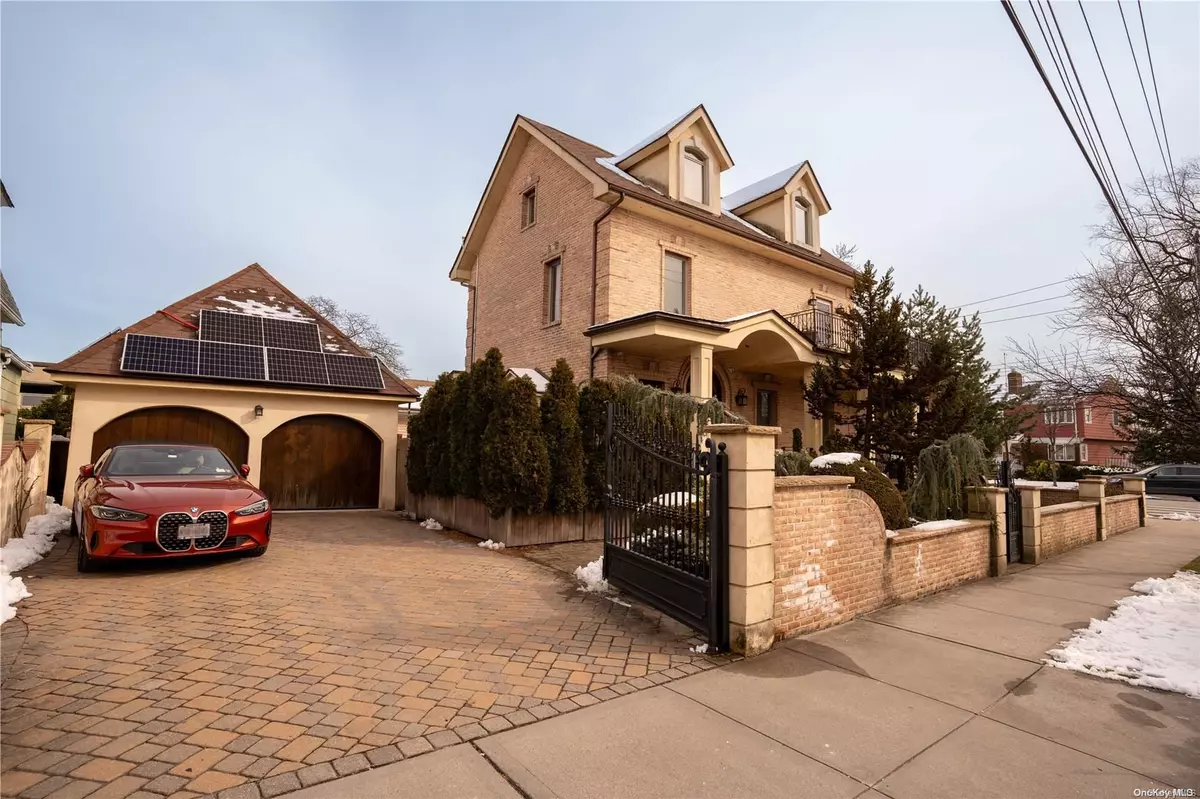$1,650,000
$1,599,000
3.2%For more information regarding the value of a property, please contact us for a free consultation.
7-41 152nd ST Whitestone, NY 11357
5 Beds
4 Baths
2,064 SqFt
Key Details
Sold Price $1,650,000
Property Type Multi-Family
Sub Type Duplex
Listing Status Sold
Purchase Type For Sale
Square Footage 2,064 sqft
Price per Sqft $799
MLS Listing ID KEYL3532094
Sold Date 06/28/24
Style Colonial
Bedrooms 5
Full Baths 4
Originating Board onekey2
Rental Info No
Year Built 1915
Annual Tax Amount $8,382
Lot Dimensions 45x83.42
Property Description
Exceptional two-family luxury home in Whitestone. Currently being used as one family. The main level includes one bedroom, a beautiful modern eat-in kitchen, living room, full bathroom with an automatic toilet and bidet, two large sliding farm doors, and a radiant floor heating system. The main kitchen features custom built cabinets, tiled backsplash, Caesarstone countertops, Sub-zero refrigerator, and more. The second floor contains one bedroom with a huge custom built walk-in closet, hardwood floors, wraparound balcony, newly renovated full bathroom, living room, and an outstanding spiral staircase leading up to the third floor. There are three bedrooms and one full bath on the third floor. Each bedroom includes custom designed and built furniture. The basement is fully finished, and it has a large laundry room, wet bar, full bathroom, entertainment space, tile floors, split air system, and multiple closets. Some additional amenities include a French drain system, solar panels, wraparound front porch, lawn sprinkler system, Andersen windows throughout, wrought iron entry and driveway gates, bathtub with jacuzzi jets, and much more. There's also a gorgeous outdoor kitchen with a brick oven, built-in refrigerator, and custom built cabinets. Plenty of parking space with a two car driveway and a two car detached garage., Additional information: Appearance:Excellent
Location
State NY
County Queens
Rooms
Basement Finished
Interior
Interior Features Eat-in Kitchen, Entrance Foyer, First Floor Bedroom, Walk-In Closet(s), Wet Bar, Whirlpool Tub
Heating Forced Air, Natural Gas, Radiant
Cooling Central Air
Flooring Hardwood
Fireplace No
Appliance Dishwasher, Freezer, Refrigerator, Tankless Water Heater
Exterior
Exterior Feature Balcony, Private Entrance
Garage Driveway, Garage, Private
Fence Fenced
Utilities Available Trash Collection Public
Amenities Available Park
Private Pool No
Building
Lot Description Corner Lot, Near Public Transit, Near School, Near Shops, Stone/Brick Wall, Sprinklers In Front, Sprinklers In Rear
Sewer Public Sewer
Water Public
Level or Stories Three Or More
Structure Type Brick
New Construction No
Schools
Middle Schools Jhs 194 William Carr
High Schools Bayside High School
School District Queens 25
Others
Senior Community No
Special Listing Condition None
Read Less
Want to know what your home might be worth? Contact us for a FREE valuation!

Our team is ready to help you sell your home for the highest possible price ASAP
Bought with E Realty International Corp
GET MORE INFORMATION


