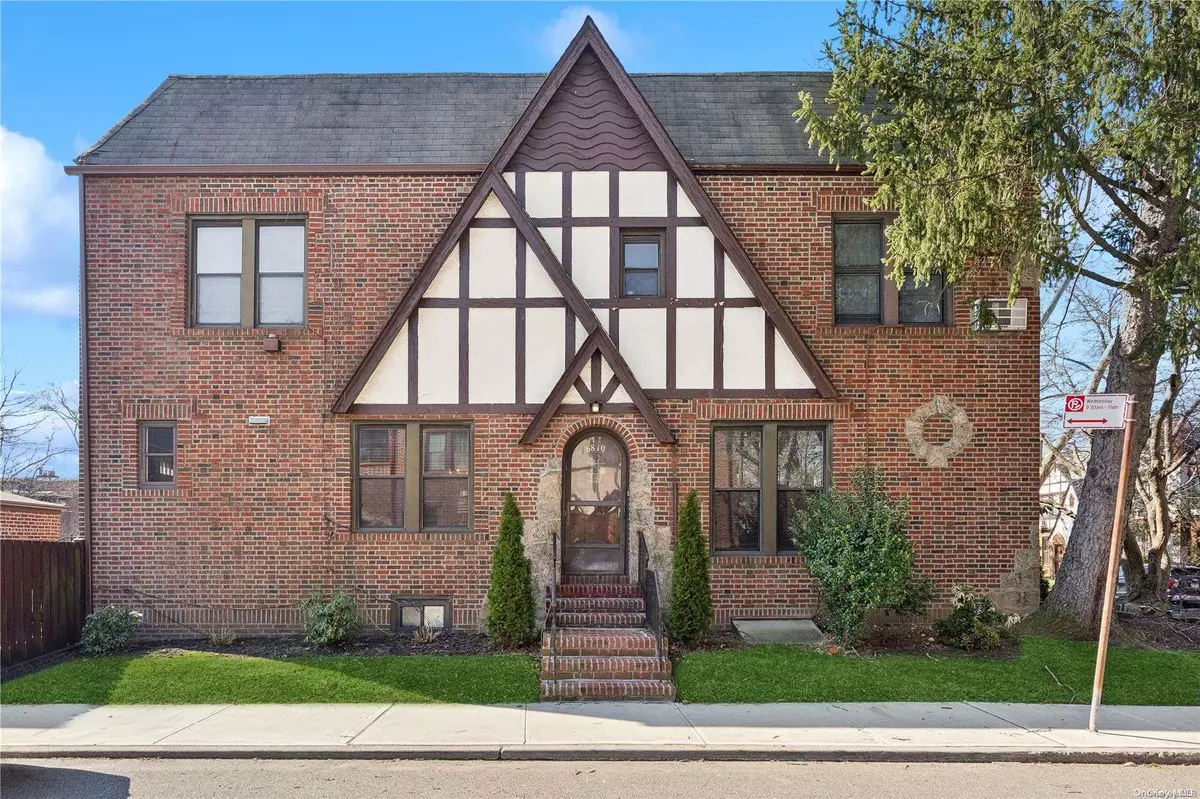$1,475,000
$1,348,000
9.4%For more information regarding the value of a property, please contact us for a free consultation.
68-10 Ingram ST Forest Hills, NY 11375
3 Beds
2 Baths
1,840 SqFt
Key Details
Sold Price $1,475,000
Property Type Single Family Home
Sub Type Single Family Residence
Listing Status Sold
Purchase Type For Sale
Square Footage 1,840 sqft
Price per Sqft $801
MLS Listing ID KEYL3538203
Sold Date 05/31/24
Style Tudor
Bedrooms 3
Full Baths 2
Originating Board onekey2
Rental Info No
Year Built 1935
Annual Tax Amount $11,053
Lot Dimensions 20x100
Property Description
Rarely available corner Tudor townhouse built by world renowned architects the Wolosoff Brothers, this beautiful home has high ceilings and a sunken grand sized living room with wooden beams and a wood burning corner fireplace. It boasts original oak flooring and classic, typically tudor, architectural details such as stucco walls and moldings from the 1930's. The open gourmet kitchen is a chef's delight, featuring stainless steel appliances and a large peninsula with incredible counter space, perfect for preparing culinary delights. Adjacent to the kitchen, a formal dining area offers a comfortable space for hosting intimate gatherings or large dinner parties. A full bath completes the first floor. Retreat to the tranquility of the second floor where you will find three generous sized bedrooms and a large, renovated full bath. A semi-finished basement, complete with a separate laundry area, provides additional space for recreation or storage, allowing for endless possibilities to customize and personalize the home to your liking. Outside, discover a fenced backyard. ideal for al fresco dining, gardening, or simply unwinding in the fresh air. A detached one-car garage adds convenience and storage options. Located ion one of the prettiest blocks in sought-after Forest Hills, this home offers easy access to all major transportation, amenities, parks, schools, and the famed West Side Tennis Club, Additional information: Interior Features:Lr/Dr
Location
State NY
County Queens
Rooms
Basement Full, Partially Finished, Walk-Out Access
Interior
Interior Features Cathedral Ceiling(s), Entrance Foyer, Formal Dining
Heating Natural Gas, Steam
Cooling Wall Unit(s)
Flooring Hardwood
Fireplaces Number 1
Fireplace Yes
Appliance Dishwasher, Dryer, Refrigerator, Washer, Gas Water Heater
Exterior
Garage Detached, Shared Driveway
Fence Fenced
Private Pool No
Building
Lot Description Corner Lot
Sewer Public Sewer
Water Public
Structure Type Brick
New Construction No
Schools
Middle Schools Jhs 190 Russell Sage
High Schools Queens Metropolitan High School
School District Queens 28
Others
Senior Community No
Special Listing Condition None
Read Less
Want to know what your home might be worth? Contact us for a FREE valuation!

Our team is ready to help you sell your home for the highest possible price ASAP
Bought with Elegran LLC
GET MORE INFORMATION


