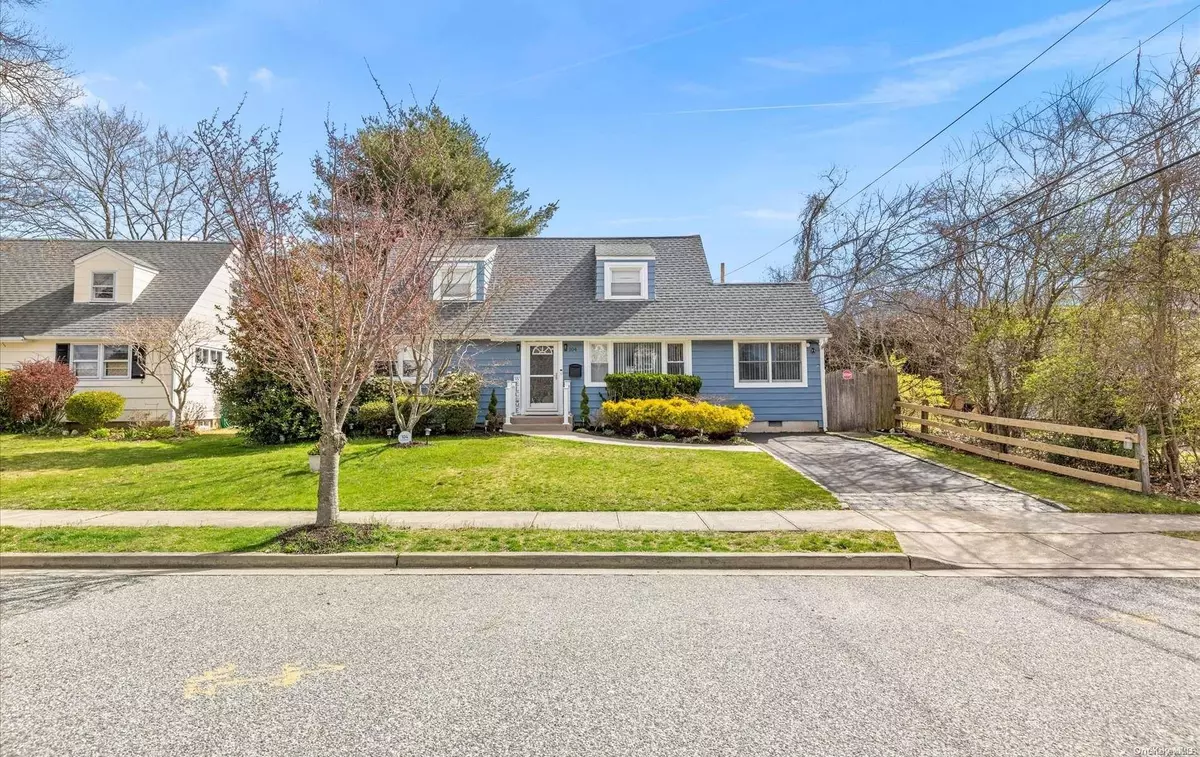$860,000
$875,000
1.7%For more information regarding the value of a property, please contact us for a free consultation.
104 Yorkshire DR East Norwich, NY 11732
5 Beds
3 Baths
Key Details
Sold Price $860,000
Property Type Single Family Home
Sub Type Single Family Residence
Listing Status Sold
Purchase Type For Sale
MLS Listing ID KEYL3543036
Sold Date 10/01/24
Style Exp Cape
Bedrooms 5
Full Baths 3
Originating Board onekey2
Rental Info No
Year Built 1954
Annual Tax Amount $11,081
Lot Dimensions 60x100
Property Description
Welcome home to this charming 5-bedroom, 3-bath expanded Cape in the desirable Radcliff Manor section! Step inside to a warm and inviting living room featuring a cozy fireplace, perfect for chilly evenings. The den provides additional space for relaxation and entertainment. On the ground level, you'll find 3 bedrooms and 2 full baths. The spacious eat-in kitchen boasts plenty of cabinet space and stainless steel appliances. From the kitchen, step out onto a beautiful, expansive deck overlooking a private yard-ideal for outdoor gatherings and enjoying the serene surroundings. Upstairs, discover 2 large bedrooms with ample closet space and another full bath. The finished basement with a separate entrance offers versatility, whether you need extra recreation space, a home office, laundry facilities, or additional storage. This home is equipped with 3 heating zones, an in-ground sprinkler system, a brand new oil burner, and upgraded 200 amp electrical service. Located in a tranquil neighborhood with a strong sense of community, Radcliff Manor is the perfect place to call home. Don't miss out on this wonderful opportunity-schedule your tour today!, Additional information: Appearance:excellent,Interior Features:Lr/Dr
Location
State NY
County Nassau County
Rooms
Basement Walk-Out Access, Finished
Interior
Interior Features Eat-in Kitchen, Master Downstairs, Pantry, First Floor Bedroom
Heating Oil, Hot Water
Flooring Hardwood
Fireplace No
Appliance Oil Water Heater
Exterior
Parking Features Private, Driveway
Fence Back Yard
Private Pool No
Building
Lot Description Near Public Transit, Near School, Near Shops, Sprinklers In Front,
Sewer Cesspool
Water Public
Structure Type Frame
New Construction No
Schools
Elementary Schools Vernon School
Middle Schools Oyster Bay High School
High Schools Oyster Bay High School
School District Oyster Bay-East Norwich
Others
Senior Community No
Special Listing Condition None
Read Less
Want to know what your home might be worth? Contact us for a FREE valuation!

Our team is ready to help you sell your home for the highest possible price ASAP
Bought with LAFFEY REAL ESTATE
GET MORE INFORMATION


