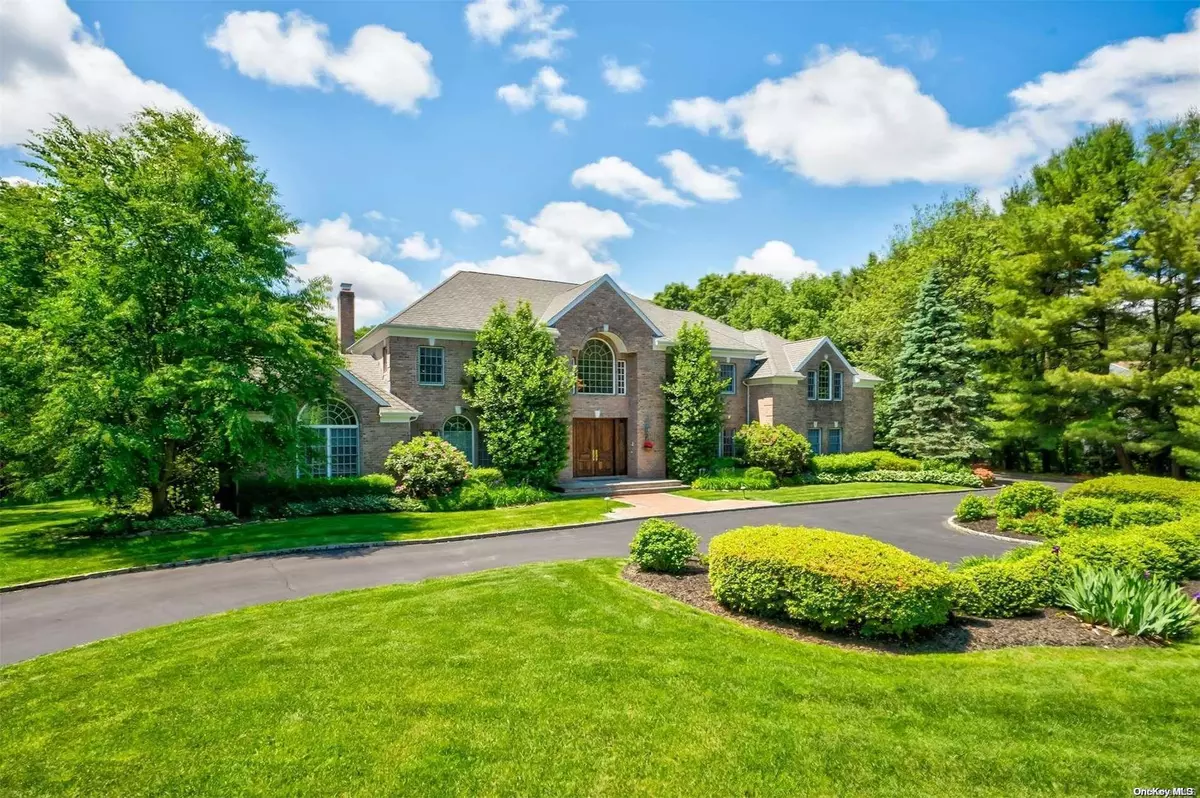$2,790,000
$2,988,000
6.6%For more information regarding the value of a property, please contact us for a free consultation.
31 Geralind DR Muttontown, NY 11791
6 Beds
5 Baths
6,028 SqFt
Key Details
Sold Price $2,790,000
Property Type Single Family Home
Sub Type Single Family Residence
Listing Status Sold
Purchase Type For Sale
Square Footage 6,028 sqft
Price per Sqft $462
MLS Listing ID KEYL3554628
Sold Date 10/09/24
Style Colonial
Bedrooms 6
Full Baths 4
Half Baths 1
Originating Board onekey2
Rental Info No
Year Built 2001
Annual Tax Amount $51,360
Lot Dimensions 2.03
Property Description
Introducing a majestic, move-in ready, Center Hall brick colonial nestled in the esteemed enclave of Muttontown. This stately home is ideally situated near top-rated golf courses, a luxurious yacht club, and extensive walking and horse-back riding trails within a 500-acre preserve. The Syosset LIRR train station is just a short drive away, ensuring a seamless 45-minute commute to New York City. The grand two-story entry foyer ushers you into a state-of-the-art gourmet kitchen featuring pristine cherry cabinetry, granite countertops, high-end appliances, floor with radiant heat and a convenient butler's pantry. The adjacent den is highlighted by a wood-burning fireplace and French doors that open to a terrace overlooking the breathtaking two-acre park-like property. Natural light floods the formal living room, which connects to the den via another set of French doors and can be accessed from the entry foyer. The formal dining room boasts chair rail molding, palladian windows, and beautiful hardwood floors, creating an ideal environment for sophisticated gatherings. The main floor includes a secluded home office, perfect for privacy and focus. Upstairs, the primary suite with tray ceiling features walk-in closets and a luxurious marble bath with a Jacuzzi tub and floor radiant heating and private water closet. One guest bedroom with full bathrooms and walk-in closets, two large bedrooms with sharing bath. A separate guest suite is accessible through a secondary staircase. This pristine home also offers a vast basement with 9 ft. ceilings, a built-in dehumidifying system, and a whole-house water filtration system. Additional features include a three-car garage and professionally landscaped grounds, all within the coveted Syosset school district.
Location
State NY
County Nassau County
Rooms
Basement Full
Interior
Heating Natural Gas, Hot Water
Cooling Central Air
Fireplaces Number 1
Fireplace Yes
Appliance Dishwasher, Dryer, Refrigerator, Washer, Gas Water Heater
Exterior
Parking Features Private, Attached
Private Pool No
Building
Sewer Cesspool
Water Public
Level or Stories Two
Structure Type Brick
New Construction No
Schools
Elementary Schools Robbins Lane Elementary School
Middle Schools South Woods Middle School
High Schools Syosset Senior High School
School District Syosset
Others
Senior Community No
Special Listing Condition None
Read Less
Want to know what your home might be worth? Contact us for a FREE valuation!

Our team is ready to help you sell your home for the highest possible price ASAP
Bought with Daniel Gale Sothebys Intl Rlty
GET MORE INFORMATION


